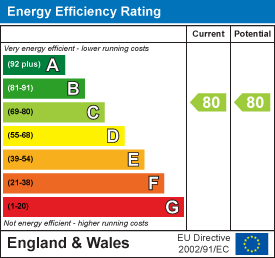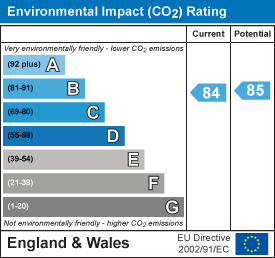- Allocated Parking Space
- Ground Floor Apartment
- UPVC DG/GCH
- Viewing Recommended
- Two Double Bedrooms
- Kitchen with Appliances
- Desirable Location
Kings Walk - 2 bedrooms Apartment
Mansfield, Nottinghamshire, NG18 4XR
Price: £725
Let
Agreed
Key Features
- 2 Bedrooms
- 1 Bathrooms
- 3 Receptions
EPC


Details
This is an extremely well presented and maintained, two double bedroom ground floor apartment situated in a popular location. The property benefits from upvc double glazing and gas central heating. The accommodation comprises communal hallway, apartment hallway, lounge, dining kitchen with integrated appliances, two double bedrooms and bathroom. Outside, there is an allocated parking space. An early viewing is highly recommended to appreciate the quality of accommodation which is offered. COUNCIL TAX BAND B
Full Description
This is an extremely well presented and maintained, two double bedroom ground floor apartment situated in a popular location. The property benefits from upvc double glazing and gas central heating. The accommodation comprises communal hallway, apartment hallway, lounge, dining kitchen with integrated appliances, two double bedrooms and bathroom. Outside, there is an allocated parking space. An early viewing is highly recommended to appreciate the quality of accommodation which is offered. SORRY NO PETS, DEPOSIT £836
Communal Hallway
Door into communal hallway with door providing access into apartment hallway.
Entrance Hallway
Storage cupboard, spotlights to the ceiling, central heating radiator.
Dining Kitchen
17' 7" x 9' 2" (5.36m x 2.79m) Fitted with an attractive range of base and eye level units, rolltop working surfaces with complementary tiled splashbacks, stainless steel sink unit with mixer tap and single drainer. Integrated double electric oven and gas hob with extractor fan over. Integrated appliances include fridge, freezer, washing machine and dishwasher. Tiled floor, spotlights to the ceiling, two upvc double glazed windows to the front aspect which incorporates a generous sized dining area.
Lounge
15' 9" x 13' (4.80m x 3.96m) Feature electric remote control fire with inset and hearth and contemporary surround, spotlights to the ceiling, tv aerial and telephone points, central heating radiator and upvc double glazed window to the front aspect.
Bathroom
Fitted with an attractive suite comprising panelled bath with mixer shower, pedestal wash hand basin and low level wc. Half height tiling to the walls, tiled floor, spotlights to the ceiling, extractor fan and central heating radiator.
Master Bedroom
13' x 9' 7" (3.96m x 2.92m) telephone point, central heating radiator and upvc double glazed window to the rear aspect.
Bedroom Two
10' 11" x 9' 7" (3.33m x 2.92m) Telephone point, central heating radiator and upvc double glazed window to the rear aspect.
Parking
Outside, there is an allocated parking space.








