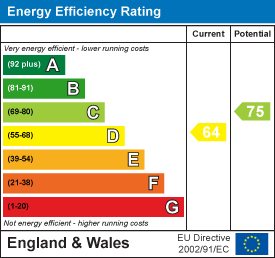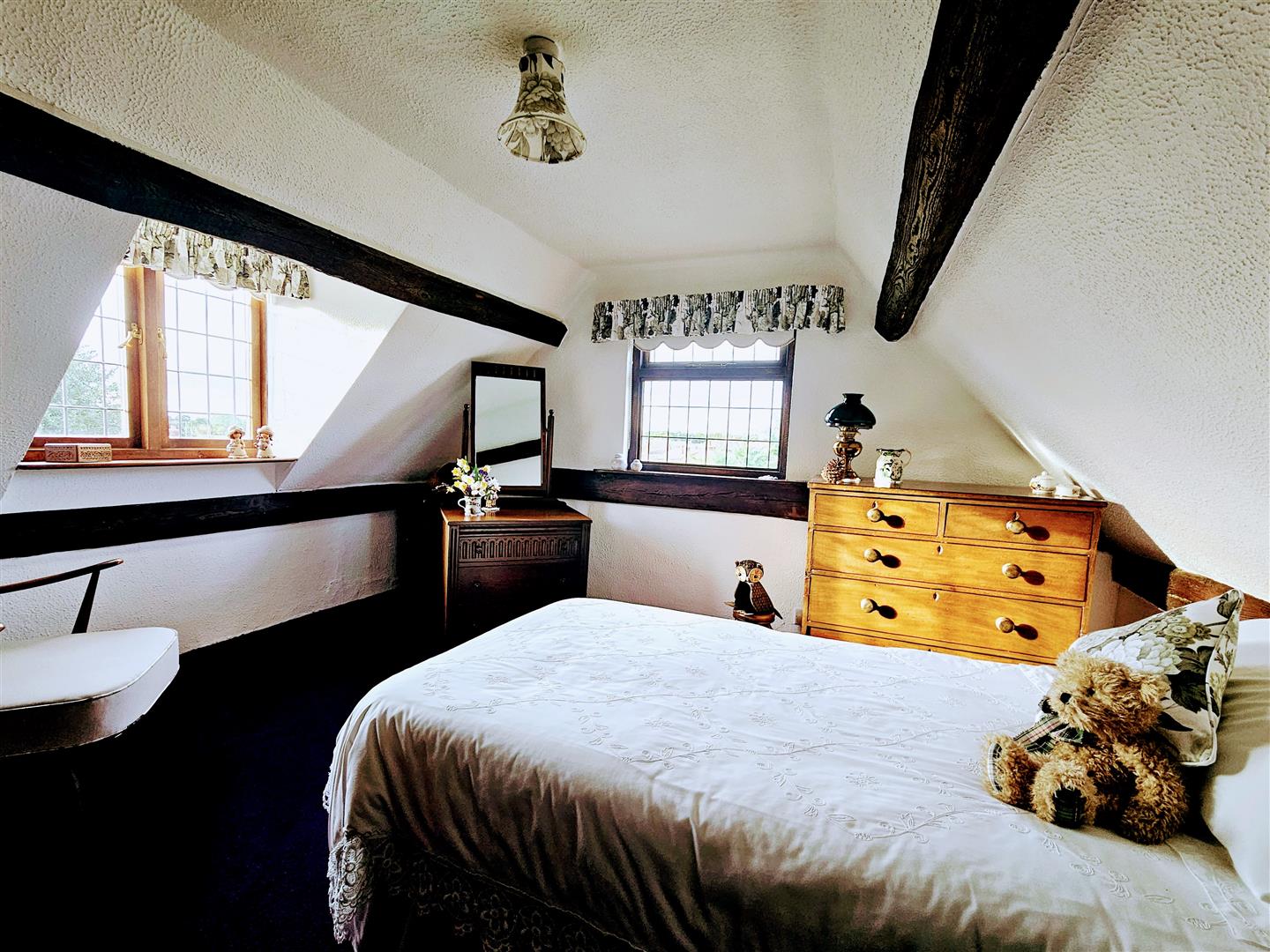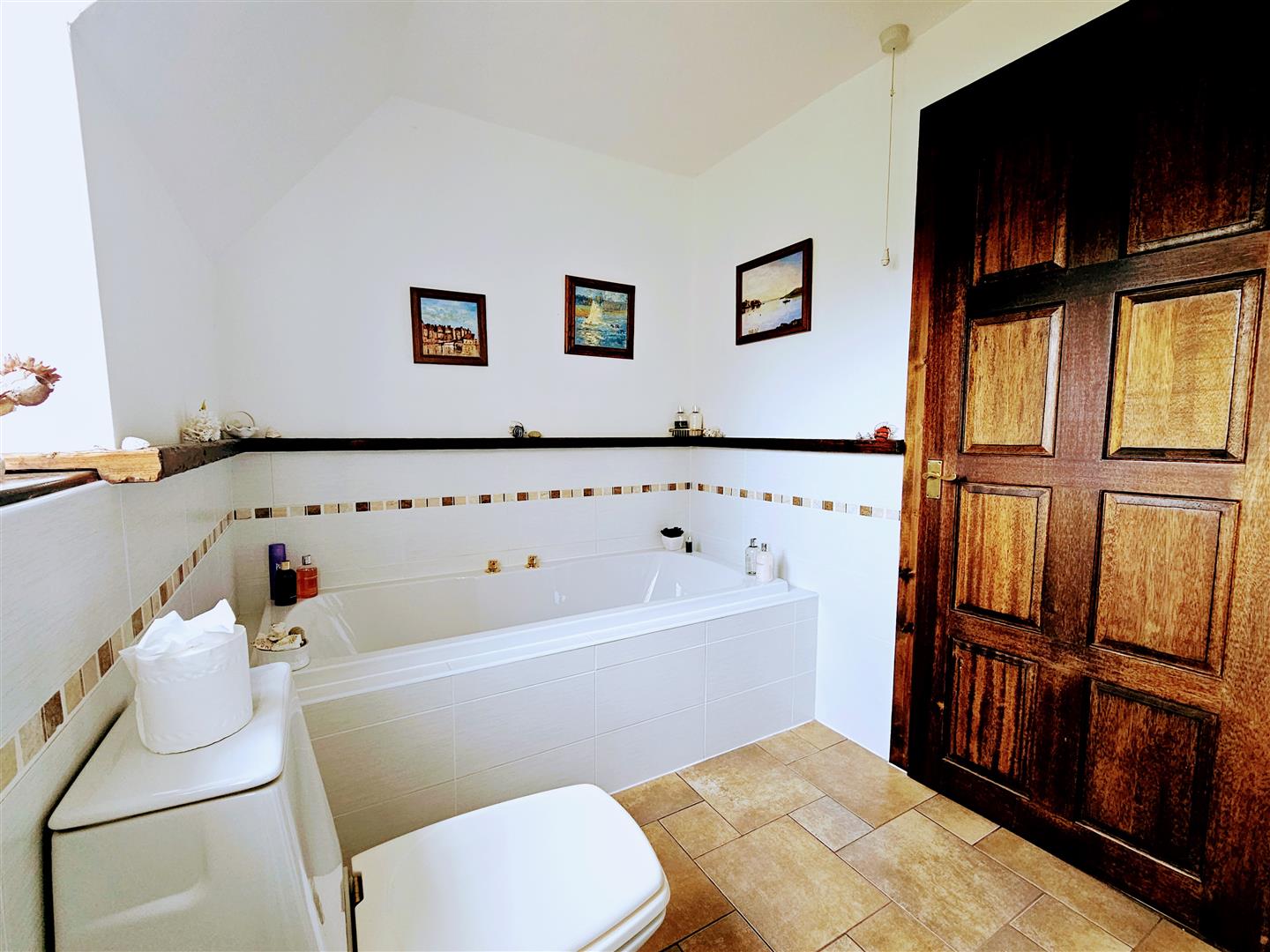- Detached Cottage
- Three Bedroom
- Three Bathroom
- Three Receptions
- Kitchen Diner
- Large Garage
- Separate Workshop
- Village Location
- Council Tax band D
Kirklington Road - 3 bedrooms Cottage
Newark, , NG22 8SH
Price: £425,000
SSTC
Key Features
- 3 Bedrooms
- 3 Bathrooms
- 3 Receptions
EPC

Details
Where do I begin, this is my favourite property of all time, I have seen some nice properties, but I absolutely love this one. The current owners have made this family home such a warm and welcoming property, you really do need to view, to appreciate how special this is. Located in Old Bilsthorpe, its within easy driving distance to Newark, Mansfield, Nottingham.
Having three receptions, three bedrooms, three bathrooms, a quaint kitchen diner, it is full of character and original features, it gives you such a happy feeling, that you are home. Benefitting from Double glazing and gas central heating, it has the modern touches.
I could spend hours just sitting in the garden, there is so much to see you will never get bored, from the different seating area, to the little workshop, it goes on and on, my photos don’t do it justice.
Call now to view, you will not be disappointed, but you will be if you miss out. 01623654555 opt 1
Council tax Band D
Entrance Hallway
Kitchen / Breakfast room
The kitchen / diner has a homely farmhouse feel, with wall and base units, double electric oven, hob, inset sink with mixer taps, complimentary worksurface. Tiled floor and splashback. Wooden leaded windows to the front and rear aspect, stable door to the rear, beams to the ceiling.
Lounge
Windows to the side and rear aspect, inset fire in brick feature hearth, beams to the ceiling. central heating radiator.
Dining room
Window to the side elevation, wooden stairs to the first floor, inset fireplace, feature brick walls, two central heating radiators.
Snug
Windows to the front and side aspect, inset fire in brick feature hearth, beams to the ceiling. central heating radiator.
Front hall
Front door and small window. leading to storage area and ground floor shower room.
Shower room
Fitted with a shower cubicle, wash hand basin, low flush w/c , central heating radiator.
Stairs and landing
Wooden stairs leading to the spacious landing, which is a lovely space to read a book or relax, Storage into the eaves, in keeping with the character of the property. Further along there is a storage cupboard housing the boiler.
Bedroom One
Master bedroom with windows to the front and rear aspect, central heating radiators,
Bedroom Two
Window to the rear aspect, central heating radiator.
Bedroom Three
Widows to the front and side aspect, beams to the ceiling, central heating radiator.
Family Bathroom
A well equipped four piece bathroom, Shower cubicle, Low flush w/c, pedestal wash hand basin, panel bath, complimentary wall and floor tiles, central heating radiator, window to the rear aspect.
Cloakroom
Fitted with a modern vanity unit comprising a low flush wc and hand basin, complimentary tiles to walls and floor.
Garage
Integral garage, with space for a utility area, power and light, up and over door to the front, courtesy door to the rear.
Externally
Wow just wow, this garden is not for the faint hearted, beautifully cared and maintained for by the current owners, sweeping drive leading to the garage , established beds, trees and hedgerow to the front and sides. but its the rear garden that you will buy this property for, seating areas scattered amongst the border, mature trees, secret little workshop, greenhouse, seeing is believing and this garden will take some beating.
Floorplans



























